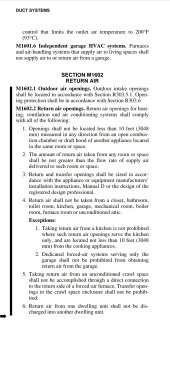timselectric
If I can do it, you can do it.
- Joined
- Feb 5, 2022
- Messages
- 19,273
If you put a supply in the garage, from a system that gets its return from the house. The wall, attic, and door between the two is the garage return.No one said anything about adding return air from the garage, EVER, so quit mentioning it.



