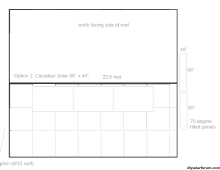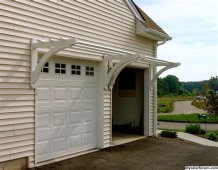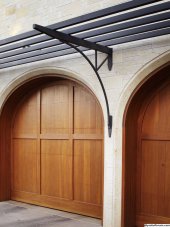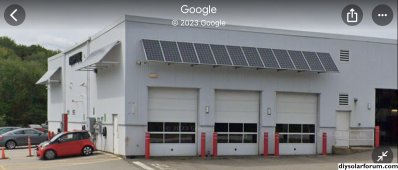rmassuser
New Member
I have a garage structure going up now and the builder was going to add a small overhang on top of the garage door coming out a foot or so. The idea is that you can stand right underneath the opening without getting wet.
I am thinking, instead of using an asphalt shingled overhang, what if I use solar panels instead? The area gets morning sun only from 6am to noon so I would angle the panels at 70 degrees. They would not be my only panels, I would have 3 or 4 more on the garage.
It looks like this would be a combination of two 68x45 panels. So the total dimensions of the awning/overhang will be 136" x 45". At the angle I specified it would protrude 16" from the outside wall, which is perfect.
I would hope to have some support from the bottom, not just with the clips... because if the clips ever came loose there are people walking under them.
thanks for your help. I need to figure this out in the next 10 days before roofers come!
I am thinking, instead of using an asphalt shingled overhang, what if I use solar panels instead? The area gets morning sun only from 6am to noon so I would angle the panels at 70 degrees. They would not be my only panels, I would have 3 or 4 more on the garage.
It looks like this would be a combination of two 68x45 panels. So the total dimensions of the awning/overhang will be 136" x 45". At the angle I specified it would protrude 16" from the outside wall, which is perfect.
I would hope to have some support from the bottom, not just with the clips... because if the clips ever came loose there are people walking under them.
thanks for your help. I need to figure this out in the next 10 days before roofers come!






