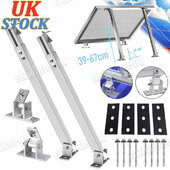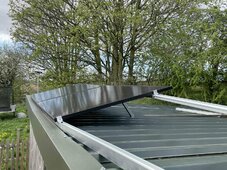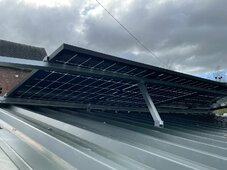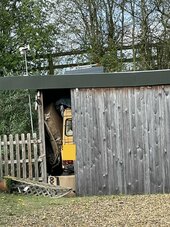I'm putting solar panels on my 4 degree north sloping. E-W aligned box section garage roof. So in order to angle them appropriately, I need to put them on tilted frames. Think of it like a ground mount frame that has to be tilted, but attached ot a metal/timber roof so being light is important. We get storms here occasionally in winter, but infrequently and site is reasonably protected - but it needs to keep the panels in place in case of a blow!
So currently I have this shape section which can be joined to make long rails, and clamps that bolt into the rails with square nuts to hold the solar panel frame in place
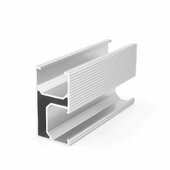
The panels will be in landscape orientation, with two rails per panel running near the top and bottom. At the bottom, hinges connect the frame to the roof and rafters. At the top, an adjustable strut connects to the rail, with its base screwed into the roof/rafters. So far so good.
However, when testing this, there is nothing vertical running from the hinge at the bottom to the top of the panel - the solar panel frame provides the relevant stiffness. It's decidedly bendy when I lift it by one corner, as you might imagine - but does this matter?
Should I have some other bracing between the rails, or is the panel enough? remember these are tilted up from the horizontal by about 35 degrees.
i.e. if the panels are the blue below, the red lines are the framing I have - do I need the yellow parts? (If this were lying on the roof, the bottom red rail would be on hinges into the roof, and the top would be lifted up away from the roof on longer struts.)

And if I do need the yellows, what's the best way to achieve this? more of the same framing (but I can't find a particular attachment device to join them - do I just both them together?), or use box section alu for these parts and bolt?
I suspect that when the struts are on the back and all is tightened up it'll be quite rigid, but interested to hear what others think.
So currently I have this shape section which can be joined to make long rails, and clamps that bolt into the rails with square nuts to hold the solar panel frame in place

The panels will be in landscape orientation, with two rails per panel running near the top and bottom. At the bottom, hinges connect the frame to the roof and rafters. At the top, an adjustable strut connects to the rail, with its base screwed into the roof/rafters. So far so good.
However, when testing this, there is nothing vertical running from the hinge at the bottom to the top of the panel - the solar panel frame provides the relevant stiffness. It's decidedly bendy when I lift it by one corner, as you might imagine - but does this matter?
Should I have some other bracing between the rails, or is the panel enough? remember these are tilted up from the horizontal by about 35 degrees.
i.e. if the panels are the blue below, the red lines are the framing I have - do I need the yellow parts? (If this were lying on the roof, the bottom red rail would be on hinges into the roof, and the top would be lifted up away from the roof on longer struts.)

And if I do need the yellows, what's the best way to achieve this? more of the same framing (but I can't find a particular attachment device to join them - do I just both them together?), or use box section alu for these parts and bolt?
I suspect that when the struts are on the back and all is tightened up it'll be quite rigid, but interested to hear what others think.



