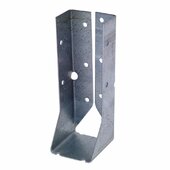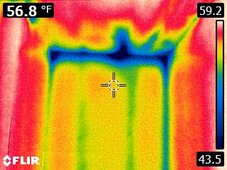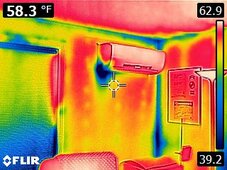DPC
Solar Enthusiast
I recently became aware of some alternative code compliant home construction methods.
I'm interested in hearing if anyone has used any of these new material saving methods for home construction, or just opinions from people in the building tades or just with experience
I'm interested in hearing if anyone has used any of these new material saving methods for home construction, or just opinions from people in the building tades or just with experience






