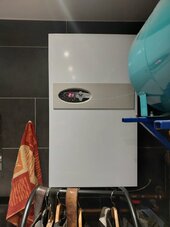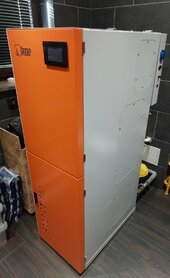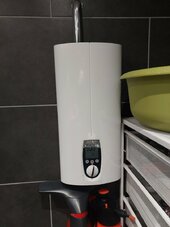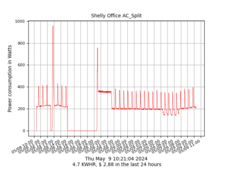Few hundred watts on average(200~300) in the room itself and the same again in the attic directly above, so by no means a huge amount, but even this does heat up the small room.
They produce somewhat higher grade heat. Rather than blending with room air and then cooling with A/C, how about discharging through a vent to outside? Would the replacement air drawn in be humid? Pass through an air/air heat exchanger and return the not so hot air inside?
I definitely have to do something about the attic. The plan was to install 4in extraction fan and the same size air supply. But I might have to relocate the PCs out of the house instead.
Does your location have humidity, so A/C is the way to cool, or is it dry and an evaporative swamp cooler would work?
It is on the dry side when it is hot. So an evaporation cooler would work, but if I was going the "full diy" route I'd install a horizontal ground source instead.
Is heat gain from sun hitting walls? Windows? Roof? I tried an IR thermometer and could see my uninsulated vaulted ceiling/roof was hot. Something to shade wall like bushes, windows like awnings? If an attic, does that get hot? In which case attic vent.
The attic certainly does get hot. It used to get hot even before I installed some electric equipment there. A (closable) vent is definitely a good idea.
Regarding walls, the insulation I think takes care of it. I have white venetian blinds on the sloping roof windows so they don't heat a lot.
All those ideas to reduce somewhat higher grade heat before it adds to room heat and is more difficult to remove.
Definitely good ideas, thanks.
Electric tankless love watts. Gas is OK, I have one in my shop for a supply of continuous hot water. I had considered installing a gas unit in my house, even knowing the cons of one. The heat pump water heater was a far better choice for the house.
Yes, my is a 24kW 3 phase unit. And it's the second one. Why? Because after buying the first I quickly discovered the most important parameter for a tankless water heater is not it's heating capacity, or how much 5C water it can heat for a proper shower. But, at how low flow it switches on. My current heater starts at 2.1L/min. This is enough so you can wash your hands etc. My previous heater required 5L/min so none of my bathroom facets triggered it (and the kitchen faucet had to be on full blast).
I fixed my 1905 poured concrete basement by cutting 12 inches away from the wall, jack hammering that out and carrying the cement chunks out in 5 gallon pails, Then digging down thru wet clay 18 inches and carry that out in pails up the steps, installing 4 inch tile, carry down pails of washed rock, then 52 bags of premix concrete, mixed it in my 5 gallon mortar mixer. Already had a sump pump and pit installed.
Best thing I ever did, even with all the hard work. Then parged the walls, ground the concrete and epoxy sealed it. This was prep for the inverters and battery to be installed.
So the sealing is provided by epoxy? The tile itself I imagine is not water permeable but cement/mortar in the joints is.
The problem with my cellar is that when I built it I didn't soften the angle between the foundation floor(horizontal) and the walls(vertical). This forms a right angle and I'm told it is difficult to seal something like that. On top of the foundation slab there is primer, then liquid bitumen sealer then a number of layers of thermally bonded bitumen sheet. On this the walls are built with concrete foundation blocks. These walls are sealed on the outside with two layers of two component bitumen product. The floor inside is 2in of concrete. The topmost meter of the walls is insulated with tough styrofoam and an air gap foil is used before soil is filled. On top of this the workshop, that is larger than the cellar is built.
This is in heavy clay soil. I imagine cavities exist right next to the walls which conduct water down to the bottom (I found few initially) when really heavy rain hits and drains overflow (happens once every couple of years). This then sits there under pressure and slowly leaks in.
I could redo it better, but I hope this sealant will take care if it.
195cm (almost 6ft).
But the cellar (and the building on top) is good 10m away. I guess pipes could be put into the ground.
(about the mechanical room)
If this is close to a bedroom or common living area, I would not recommend a heat pump water heater. You would need a duct for air.
It is. It on the opposite side of the corridor from the living room. I can just about tolerate underfloor heating pumps in there. I can't imagine a fan etc.
Any link to what you are considering and a photo of what you currently have and how it is mounted?
Sure, this is the auxiliary 8kW 3phase electric underfloor heater I currently have on the wall.

(yes, it is cramped in there)
On the right is the indoor unit that will replace it:

On the left is the outdoor unit.
Here is some English info about it:
https://the-creative-life.eu/do-pobrania/
It is the 8kw split r32 unit.
Here is the pellet burner that stays for foreseeable future : (it really fills the room, but I just load it once a week, maybe every 3 days if it's really cold outside). Its power is 11kW, but it spends more time idling than burning even in winter.

And the 24kW tankless water heater. A tiny thing in comparison.








