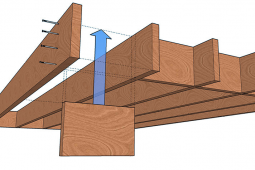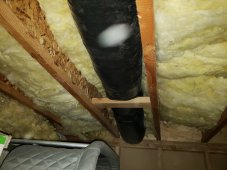You are using an out of date browser. It may not display this or other websites correctly.
You should upgrade or use an alternative browser.
You should upgrade or use an alternative browser.
800 lbs of batteries over floor joists
- Thread starter mr person
- Start date
timselectric
If I can do it, you can do it.
- Joined
- Feb 5, 2022
- Messages
- 19,424
Looks like you have access to reinforce if necessary.
timselectric
If I can do it, you can do it.
- Joined
- Feb 5, 2022
- Messages
- 19,424
In that picture. Will the row of batteries be oriented left and right or near to far?
So
Dont know and google didnt help much.

"The PSF loading of the floor as a whole is irrelevant except insofar as it relates to the total load in the room." - That helps a ton, thanks!The PSF loading of the floor as a whole is irrelevant except insofar as it relates to the total load in the room.
has the ends of the floor joists, or is it a (likely) double bearing joist on the wall
Dont know and google didnt help much.
Are you saying to block the joists with perpendicular pieces between joists? or putting another piece of wood to "sister" the joist? or something else?Measure, go to the lumberyard, buy the 2xX, cut to length, fit in place (you might have to cut it short, but this is fine, as you won't crush the existing joist end) and nail it well along the top and bottom - every 6-12".

Left to right, so next to the wall, which I understand is better.In that picture. Will the row of batteries be oriented left and right or near to far?
timselectric
If I can do it, you can do it.
- Joined
- Feb 5, 2022
- Messages
- 19,424
Yes, that's optimal. A lot of weight can be carried there. I wouldn't be concerned, as long as you don't have weight only resting between the joists. (Supported by flooring only)Left to right, so next to the wall, which I understand is better.
TorC
Solar Enthusiast
- Joined
- Jan 13, 2022
- Messages
- 514
Hadn't expected the I-beam joists. If they put that in there for joists, either they were doing a long span for your whole floor, in which case your little batteries aren't a big deal, or they needed the vertical height for the pipes/insulation, in which case your floor is so rugged you have no concern at all.
I remember working on a design for a clothing production shop which had 3-1/2"x~15" such joists specced for a 24' clear span, at least 40psf, maybe a bit more. I don't think it reached the point where blocking was needed on the ends for crush strength, but I can't recall for sure. There was also going to be storage for some weight on the walls built on top of said floor, too, though that would have been largely taken by the end box.
Unless you overload your shelf enough to poke through the floor I don't think you can break anything with your planned batteries.
I remember working on a design for a clothing production shop which had 3-1/2"x~15" such joists specced for a 24' clear span, at least 40psf, maybe a bit more. I don't think it reached the point where blocking was needed on the ends for crush strength, but I can't recall for sure. There was also going to be storage for some weight on the walls built on top of said floor, too, though that would have been largely taken by the end box.
Unless you overload your shelf enough to poke through the floor I don't think you can break anything with your planned batteries.
I remeasured. Gonna have to go on the other wall now actually. Anyways.Yes, that's optimal. A lot of weight can be carried there. I wouldn't be concerned, as long as you don't have weight only resting between the joists. (Supported by flooring only)
timselectric
If I can do it, you can do it.
- Joined
- Feb 5, 2022
- Messages
- 19,424
Not as good, but doable.
Nobodybusiness
Solar Sponge.
I-beam joist. Interesting.
Either really big span or they wanted floor depth.
As long as it’s not all centered in between the joist you should be fine.
Those are pretty strong joist.
Of course you can always go underneath where the batteries are going and put some piers.
Can’t Hurt.
Similar threads
- Replies
- 5
- Views
- 357
- Replies
- 10
- Views
- 1K
- Replies
- 7
- Views
- 843



