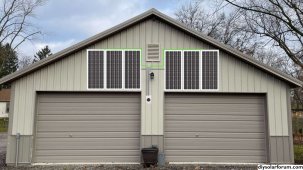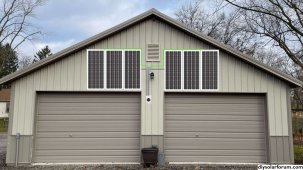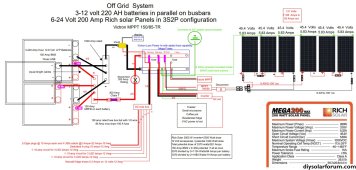I am running bare ground from my array, along with the 12 Volt PV cables to a junction box (metal, or PVC?) inside the attic, where the bare ground will tie together with an insulated ground wire, and then run in EMT to my busbar and other grounds, and then on in another metal conduit to my ground bar in the main AC electric panel.
I am also running several branch circuits in 12 volt cable, and prefer to use PVC boxes because of the extra depth and ease of installing in existing drywall. I am aware that PVC boxes don't have knockouts for connecting EMT or flexible metal conduit, but I can easily place a connection point with a hole saw.
I am unsure if using PVC boxes, since I must run the insulated ground wire, and 12 volt PV wires in metal conduit inside the structure, is allowed?
The NEC also says that metal junction boxes must be grounded, with an unbroken wire.
If the junction box has metal parts not intended to carry current, you must bond these parts to the grounding system. The grounding conductor must be continuous and unspliced. It must also be sized according to the size of the junction box.
Metal junction boxes are required to be grounded by connecting the grounding conductor to a grounding screw or other approved grounding method. You must install the grounding screw in a threaded or factory-made hole.
Non-metallic junction boxes, such as plastic enclosures, should be grounded by connecting the grounding conductor to a grounding clip or other approved grounding method. You must install the grounding clip in a factory-made hole or other suitable location.
This is confusing, and concerning, as I have never grounded a plastic (PVC) box...
What I want to do, is use PVC junction boxes, and EMT and or flexible metal conduit.
Can anyone answer this or point to the area of the NEC that clarifies it?
I am also running several branch circuits in 12 volt cable, and prefer to use PVC boxes because of the extra depth and ease of installing in existing drywall. I am aware that PVC boxes don't have knockouts for connecting EMT or flexible metal conduit, but I can easily place a connection point with a hole saw.
I am unsure if using PVC boxes, since I must run the insulated ground wire, and 12 volt PV wires in metal conduit inside the structure, is allowed?
Material: NEC 314.28
Section 314.28 specifies the requirements for the materials used to construct junction boxes. Junction boxes must be made of non-combustible material, such as metal or plastic. They must be suitable for the specific environment in which they are installed.The NEC also says that metal junction boxes must be grounded, with an unbroken wire.
Grounding: NEC 250.110
Section 250.110 outlines the grounding requirements for electrical equipment, including junction boxes. Junction boxes must be grounded to provide a path for fault current to return to the source and to prevent electrical shock. Using an approved grounding method, you must connect the grounding conductor to the junction box.If the junction box has metal parts not intended to carry current, you must bond these parts to the grounding system. The grounding conductor must be continuous and unspliced. It must also be sized according to the size of the junction box.
Metal junction boxes are required to be grounded by connecting the grounding conductor to a grounding screw or other approved grounding method. You must install the grounding screw in a threaded or factory-made hole.
Non-metallic junction boxes, such as plastic enclosures, should be grounded by connecting the grounding conductor to a grounding clip or other approved grounding method. You must install the grounding clip in a factory-made hole or other suitable location.
This is confusing, and concerning, as I have never grounded a plastic (PVC) box...
What I want to do, is use PVC junction boxes, and EMT and or flexible metal conduit.
Can anyone answer this or point to the area of the NEC that clarifies it?





