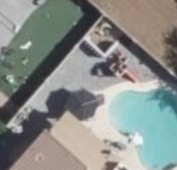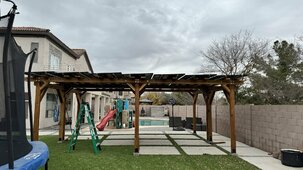I am looking to finalize the last 10 panels that are to be added to my system. was considering building a T post style structure to support the remaining 10 panels. Was considering 4x4 steel uprights and an I-beam square box up top to mount the rails to. has anyone built something similar I am just not sure how large an ibeam I would need to support the about 500lbs of panels and the weight of the I-beams. ill try and draw this up in sketchup momentarily and add a picture.
You are using an out of date browser. It may not display this or other websites correctly.
You should upgrade or use an alternative browser.
You should upgrade or use an alternative browser.
10 panel support structure question
- Thread starter Subestile
- Start date
Hedges
I See Electromagnetic Fields!
- Joined
- Mar 28, 2020
- Messages
- 20,772
What size panels?
A pair of 4x4 would probably do it, given suitable footing.
The #1 thing you have to consider is wind loading. Find a calculator to determine force it applies to panel area.
Then consider length of post. There is torsion at the base it has to withstand.
"4x4" could be thin or pretty thick.
For strength I favor triangles. Could be diagonal struts bracing the uprights.
A pair of 4x4 would probably do it, given suitable footing.
The #1 thing you have to consider is wind loading. Find a calculator to determine force it applies to panel area.
Then consider length of post. There is torsion at the base it has to withstand.
"4x4" could be thin or pretty thick.
For strength I favor triangles. Could be diagonal struts bracing the uprights.
weight of the panels is sub 50 lbs each 41x69. we dont get much in the way of adverse weather but we do get monsoons that can give some fairly strong winds occasionallly. would use 4x4x0.25 wall tubing, 24" concrete footings 10" diameter is what I was considering.What size panels?
A pair of 4x4 would probably do it, given suitable footing.
The #1 thing you have to consider is wind loading. Find a calculator to determine force it applies to panel area.
Then consider length of post. There is torsion at the base it has to withstand.
"4x4" could be thin or pretty thick.
For strength I favor triangles. Could be diagonal struts bracing the uprights.
Hedges
I See Electromagnetic Fields!
- Joined
- Mar 28, 2020
- Messages
- 20,772
24" depth may or may not be enough for a single row. I could imagine them tilting. Soils engineering isn't my thing, but obviously depends on the soil and the height of the posts. I prefer legs front and rear; mine are about 12' x 10' footprint of 2" conduit frame holding 20' x 17' array (about 2x your area). Bolted to existing concrete, so I didn't do footings.
If you do a square footprint like mine, you may be able to find a pull-out force for your soil, max wind speed, and a windforce calculator.
If you do a square footprint like mine, you may be able to find a pull-out force for your soil, max wind speed, and a windforce calculator.
Thanks for that feedback, I really want to avoid doing 4 posts if possible just for the spacing in the area as under it I want to build an outdoor kitchen area underneath it, its going to go in this area next to the pool equipment along the wall towards the house. an extra post would make that walkway a little to narrow I believe. an option would be to do 2 posts on the north side and a single post on the other which would add more stability. other option would be to make the footing wider and do like a 24d x 24h x 12w to add some lateral wind deflection support. My brother is an engineer but not structural. I have him asking others in his office to see what they think as well.


24" depth may or may not be enough for a single row. I could imagine them tilting. Soils engineering isn't my thing, but obviously depends on the soil and the height of the posts. I prefer legs front and rear; mine are about 12' x 10' footprint of 2" conduit frame holding 20' x 17' array (about 2x your area). Bolted to existing concrete, so I didn't do footings.
If you do a square footprint like mine, you may be able to find a pull-out force for your soil, max wind speed, and a windforce calculator.
Hedges
I See Electromagnetic Fields!
- Joined
- Mar 28, 2020
- Messages
- 20,772
Kitchen would have at least a counter width.
You could do a pair of vertical (or sloped) posts and a pair sloped to meet those at the top, supporting a roof over the kitchen.
Other pieces could be single if sufficiently think or a truss.
Several people here have used ground screws. But those may make more sense for larger quantity, due to the overhead of tractor with auger drive to put them in. Post holes, although I'm not strong, I can do with a digging bar and manual clamshell post-hole digger to lift dirt out. Depth has been limited to about 3' by how wide handles open, so funnel shaped then followed up with Sonotube could allow 4' depth.
"Wall", you say ... is that something like concrete block with structural strength?
I used a chain link fence, but braced with another support so it doesn't experience much horizontal force.
You could do a pair of vertical (or sloped) posts and a pair sloped to meet those at the top, supporting a roof over the kitchen.
Other pieces could be single if sufficiently think or a truss.
Several people here have used ground screws. But those may make more sense for larger quantity, due to the overhead of tractor with auger drive to put them in. Post holes, although I'm not strong, I can do with a digging bar and manual clamshell post-hole digger to lift dirt out. Depth has been limited to about 3' by how wide handles open, so funnel shaped then followed up with Sonotube could allow 4' depth.
"Wall", you say ... is that something like concrete block with structural strength?
I used a chain link fence, but braced with another support so it doesn't experience much horizontal force.
Wall is non structural. basically a block fence that divides the properties but it would not be incorporated into the structure. may go with 4 posts and do the foundation connected between them like 48"x12x24d. I already have an auger drill that I used for my pergola foundations but that was 12 posts covering the entire perimeter and two in the center.
400bird
Solar Wizard
When I built my solar tracker, I struggled with the math on the footer. After enough searching, I found some sites with calculators for sign footings (like highway signs). They were the most useful in calculating the footing.
Here's my tracker thread, I think I included links to all the calculators I used. I hope it helps
Post in thread 'Solar Tracker Design' https://diysolarforum.com/threads/solar-tracker-design.60956/post-796578
Here's my tracker thread, I think I included links to all the calculators I used. I hope it helps
Post in thread 'Solar Tracker Design' https://diysolarforum.com/threads/solar-tracker-design.60956/post-796578
Thanks for that, mine will be 100% flat mount, do you think your conclusion of 7cf per panel is necessary for that?When I built my solar tracker, I struggled with the math on the footer. After enough searching, I found some sites with calculators for sign footings (like highway signs). They were the most useful in calculating the footing.
Here's my tracker thread, I think I included links to all the calculators I used. I hope it helps
Post in thread 'Solar Tracker Design' https://diysolarforum.com/threads/solar-tracker-design.60956/post-796578
400bird
Solar Wizard
Probably in the ball park. What's the max wind speed in your area?Thanks for that, mine will be 100% flat mount, do you think your conclusion of 7cf per panel is necessary for that?
Flat? Like 0° tilt? You'll probably want some tilt, it helps the rain move all the dust to one edge and avoids pooling.
the panels will be angled. slightly for run off on an individual bases and slightly angled away from the house. I think im going to do a metal subroof under it for full shade and to hide wiring. we get monsoons that can have pretty high gusts in the 60s+ but not continuous high winds. Ill attach my pergola as an example of the tilt it will have. (which may or may not have enough footing knowing what I now know... so we will see how that fares over time and might have to be updated eventually to steel or moved to the detached garage I plan on building in the near future, but was going to power that completely independently on its own solark with another 19.2kw of panels on it)
Probably in the ball park. What's the max wind speed in your area?
Flat? Like 0° tilt? You'll probably want some tilt, it helps the rain move all the dust to one edge and avoids pooling.
Similar threads
- Replies
- 5
- Views
- 285
- Replies
- 9
- Views
- 217
- Replies
- 41
- Views
- 4K
- Replies
- 2
- Views
- 218



