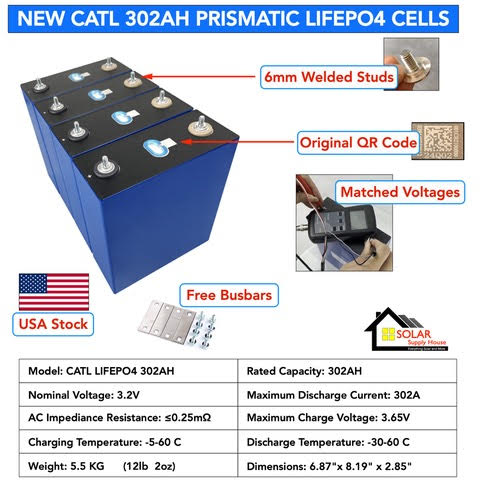BlueMarblePA
Solar Enthusiast
I bought a used system which included the racking material -- Unirac SFM Infinity microrails/rail-less sytem. I can re-use this in my 7.6kW roof, but I want to be able to overpanel and ultimately add extra panels at the ridge. However, in order to do this, I really need to start my panels as close to the eaves as possible.
With a conventional rail system, I could put in the L-feet away from the eaves/gutter, but with the rail-less system, I need to start my row at the bottom of the panels which puts me very close to the eave/gutter. Is there any kind of structural concern with doing this? Basically, if the weight of the panels is placed on the eaves, is there a cantilever engineering concern?
With a conventional rail system, I could put in the L-feet away from the eaves/gutter, but with the rail-less system, I need to start my row at the bottom of the panels which puts me very close to the eave/gutter. Is there any kind of structural concern with doing this? Basically, if the weight of the panels is placed on the eaves, is there a cantilever engineering concern?


