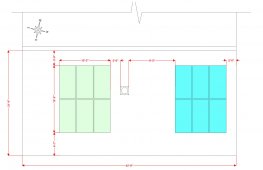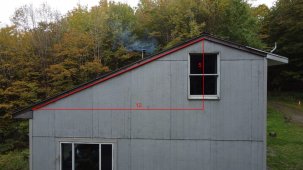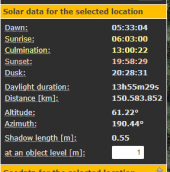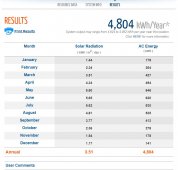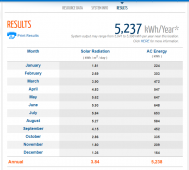Old_Skewler
Solar Enthusiast
This is my roof and the proposed layout for a total of (12) Panel to be wired in a 6S2P configuration for a total of 4,860W installed PV capacity.
I tried to position the panels so that one could still safely move around the roof to clean up gutters and the chimney.
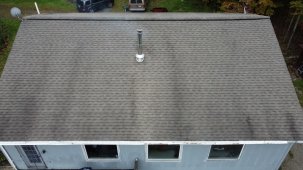
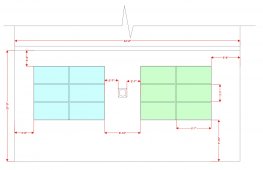
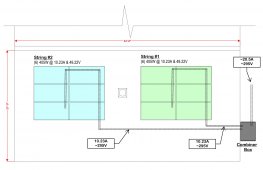
I would like to get feedback on the layout and configuration and if possible some IronRidge racking ideas for this proposed layout.
Thanks in advance!
I tried to position the panels so that one could still safely move around the roof to clean up gutters and the chimney.



I would like to get feedback on the layout and configuration and if possible some IronRidge racking ideas for this proposed layout.
Thanks in advance!



